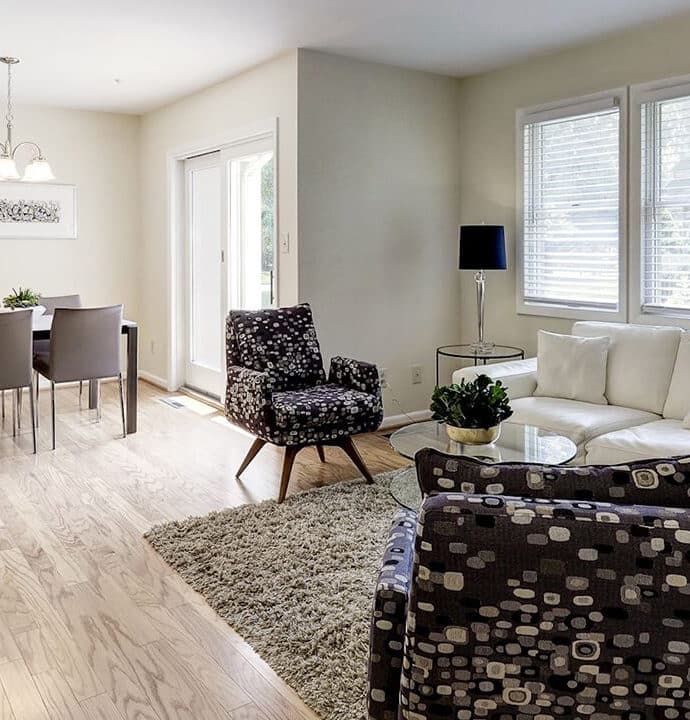
Home is where the heart is, and our private one- and two-bedroom cottage and apartment homes will all give you that warm, comfortable feeling that says you belong. With abundant light and modern conveniences, our independent living residences are completely maintenance- and worry-free. Review a selection of senior living floor plan options below. These are just a small selection of the wide array of floor plans we offer in Rockville, Maryland. Learn more by calling 301-756-5926 or filling out our form.